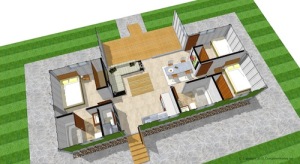
Our design company has been very creative with ways to maximize the space in such a small dwelling. The shipping container homes are very small, especially if you are only using one.
Naturally when you merge two or three together you increase your floor space. Finding designs for container homes can be quite challenging and costly. This is why our company will have standard container home designs available for sale at one tenth the cost. The price is $40 for the standard set of homes. This includes floorpans and sketch up designs on 8 different styles of shipping container homes.
Price: $40
These Blueprints and floor plans are typically used for estimating and lending purposes.
A single set of blueprints is sufficient to study a home in greater detail.
For the standard set of Shipping Container homes.
This price includes floorpans and sketch up designs on 8 different styles of Shipping Container homes.
1. 20ft x 8ft x 8ft Home
2. 40ft x 8ft x 8ft Home
3. Two-20ft Units Home
4. Three-20ft Units Home
5. Four-20ft Units Home
6. Two-40ft Units Home
7. Three-40ft Units Home
8. Four-40ft Units Home
Click Here for more information
Personal home Blueprints on CAD :
E-mail us the description of your project and we will send you a quote.
Every city, state, county and municipality have their own set of regulations, building codes, zone requirements, ordinances and building regulations for a particular area.
Your plan may need to be modified to comply with local requirements regarding many matters. There are the considerations for seismic conditions in certain countries like Costa Rica, snow loads in colder climates, energy codes in areas that might be off the grid, soil concerns as well as maritime zoning
A local architect or engineer can determine if the plans meet local codes, and you may need to obtain particular permits or specific inspections from local government agencies before and during construction.
We advise that you speak with a local building official, a licensed engineer and architect before beginning construction or applying for permits.
We also advise that you strictly comply with all local building codes, zoning requirements and other applicable laws, regulations, ordinances and requirements.
There are some cities and states that require a licensed architect or engineer to review and then “seal” a blueprint. Or, officially approve it prior to construction due to the many concerns over energy costs, safety and several other factors.
These Blueprints and floor plans are typically used for estimating and lending purposes.
A single set of blueprints is sufficient to study a home in greater detail.
This is what is include in most, not all shipping container home designs and blueprints:
- Front Perspective: The look and feel of the outside of the home upon completion, including landscape and any other additional features.
- Foundation and Basement: For the container homes this will include the footings, pads, posts and any additional things like location of septic and incoming water lines and electricity.
- Detailed Floor Plans: The dimensions and layout of each room and interior space.
- House and Detail Cross-sections: This will show the interior and exterior walls, floors, stairways and roof.
- Floor structural supports: This is the floor joist, spacing, windows, doors and all the specifications related to the framing.
- Electrical Plan: This is a suggested location of the entire electrical plan for the home. An experienced electrician should be consulted on this matter.
“We cannot provide on-site consultation, supervision and control over actual construction, and because of the great variance in local building requirements, building practices and soil, seismic, weather and other conditions, WE CANNOT MAKE ANY WARRANTY, EXPRESS OR IMPLIED, WITH RESPECT TO THE CONTENT OR USE OF OUR BLUEPRINTS, INCLUDING BUT NOT LIMITED TO ANY WARRANTY OF MERCHANTABILITY OR OF FITNESS FOR A PARTICULAR PURPOSE.”